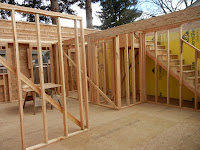Hey Folks,
Here are some pictures from Wednesday & Thursday.
Wednesday 04/19
 |
Here's house 3 at the start of the day. We had two
hardworking groups from Nike helping out. It rained on us all morning. :( |
 |
The Thrivent house continues to
have a jump on us with their super volunteers. |
 |
| Siding gets started on houses 5 & 6. |
 |
| Ri Len & a Nike volunteer get doors painted. |
 |
Says forklift driver, "Hey when you guys figure
out where you want this sheathing, just let me know." ;) |
 |
| Howdy neighbor! |
 |
The afternoon Nike crew remembered to bring
the sunshine. It ended up being a beautiful Spring day! |
 |
Looks like they finally
decided on a place for the sheathing. |
 |
| WB house at day's end. |
 |
| Thrivent house at day's end. They're still kicking our behinds. :-P |
 |
| Baseboard trim being added in house 7. |
 |
More cherry blossoms! I can't
help it, I love flowers & Springtime! |
Thursday 04/11
 |
Getting ready in the WB house to add the
deck for the stairs landing and get the stairs built. |
 |
The frame for the landing is put in place
and checked for correct height and is leveled. |
 |
A 2X4 the length of the stair stringers is mounted
to this stairway wall as well as the center firewall. |
 |
The first stringer is adjusted, and
checked for level then nailed to one of the 2X4s. |
 |
| The 3 stringers make up the base of our stairs. |
 |
We start from the bottom by adding the first kick
plate. A tread is glued, with screws
used to attach it to the stringers so the stair won't
creak when someone goes up them. Then it's kick
plate, then tread all the way to the top. |
 |
And there you have it! Stairs leading up to the second
floor landing that someone added 3/4 inch decking to.
WB house at day's end. |
 |
| The lighter colored wood that sticks up above the sheathing around the outside of the house is called rim board. When we've framed the outer walls for the second floor, the sheathing on those walls will hang enough below the framed wall to meet up with the top of the first floor sheathing with just a bit of space between them. We will then nail that overhanging second floor sheathing to the rim board (which is and inch and a half thick) around the outside of the whole house. This is one of ways we connect the first & second floors together. |
 |
Marking the top & ties plates for the correct
positioning for the TJIs which the second floor
subfloor decking will be attached to. Another way we'll
connect the floors. |
 |
Here's a few of the TJIs in place. The spacing
of these is very important not only taking into
consideration where the plumbing will need to go up the wall but also so we can determine where to nail the subfloor so the nail will go through the TJI. |
 |
| Thrivent house at day's end. |
Nanette
























No comments:
Post a Comment